Powered by:
Richard K.C. Ling,
Broker
Harvey Kalles Real Estate Limited, Brokerage
 The Ultimate
Executive Home
The Ultimate
Executive Home 
 The Grounds
The Grounds 
(Please
click on Floor Plans Thumbnails below to enlarge pictures)
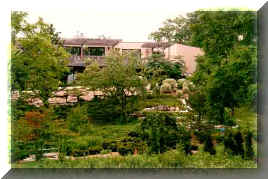 |
| Garden View of the
House and Deck |
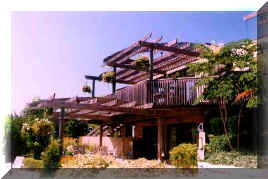 |
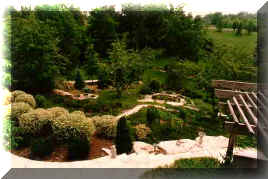 |
| The Cedar Deck |
Cut Stone Pathways |
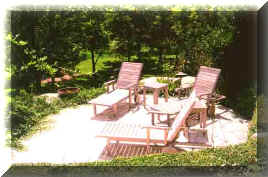 |
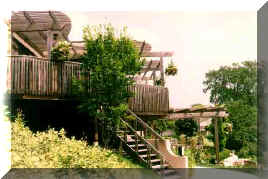 |
|
|
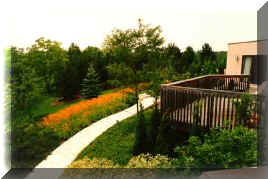 |
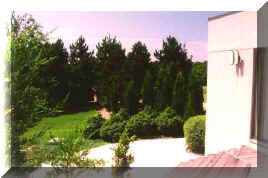 |
| Private Cedar Deck from the
Master Bedroom |
Steps to Gardens from the Master
Bedroom |
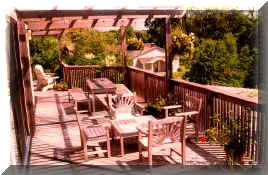 |
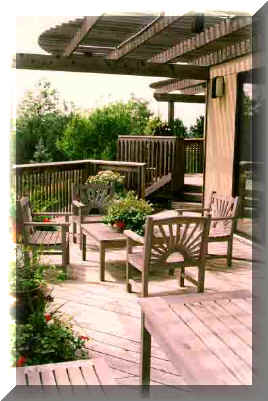 |
| The Cedar Deck -
CloseUp |
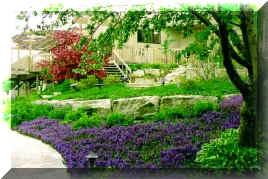 |
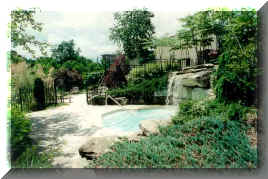 |
| One of Several Gardens |
The Out Door Spa with Cascading
Springs |
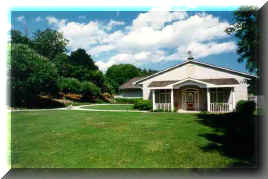 |
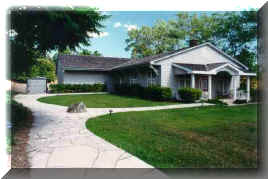 |
| The Barn -
"Roughed In" Residence Section (Exterior) |
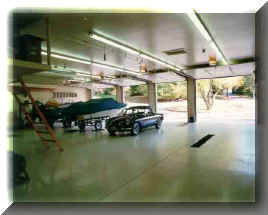 |
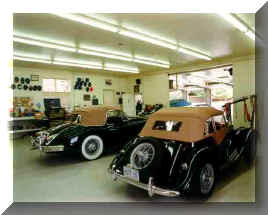 |
| The Barn - Exotic Car Bays |
The Barn - "Roughed In"
Residence Section (Interiors) |
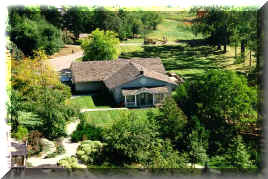 |
| The Barn - Aerial |
Driftwood
Home
Driftwood Dimensions
Driftwood
Pictures
The
Interiors
Back
to GreatCanadianCountryEstates HomePage
Telephone: 416.441.2888 x 522
Cellular: 416.809.0909 /1.888.232.2088
Facsimile: 416-441-9926
Direct Fax: 1(866) 556-0823
Address: 2145 Avenue Road,
Toronto, Ontario M5M 4B2 Canada
![]() The Grounds
The Grounds ![]()