Powered by:
Richard K.C. Ling,
Broker
Harvey Kalles Real Estate Limited, Brokerage
 The Ultimate
Executive Home
The Ultimate
Executive Home 
 The Interiors
The Interiors 
(Please
click on Floor Plans Thumbnails below to enlarge pictures)
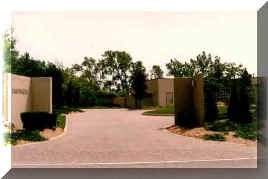 |
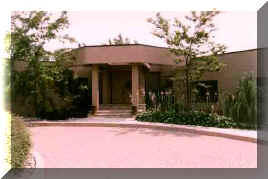 |
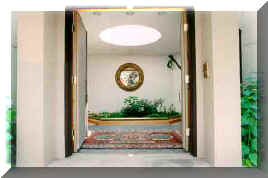 |
| The Atrium |
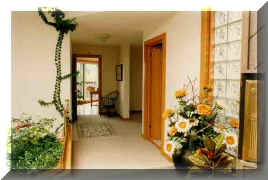 |
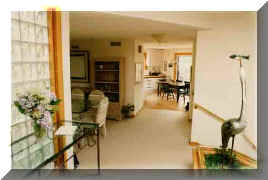 |
| West Wing |
East Wing |
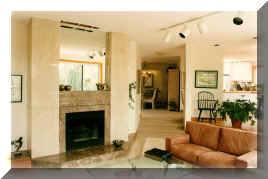 |
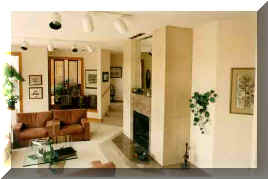 |
| The Great Room - Formal Living
Room |
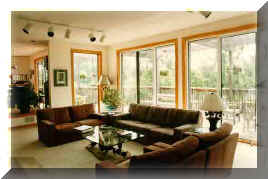 |
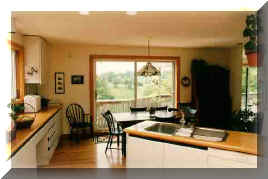 |
| The Great Room - Walk-Out to Deck |
The Break Area in the Kitchen |
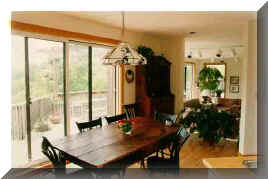 |
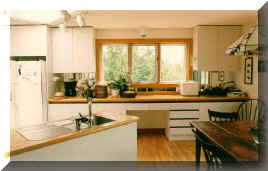 |
| The Break Area in the Kitchen - Close-Up |
The Kitchen |
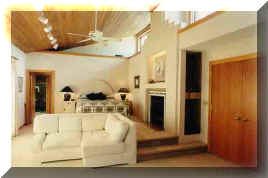 |
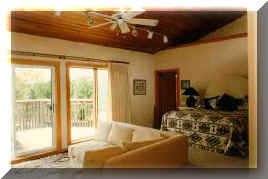 |
| Master Bedroom |
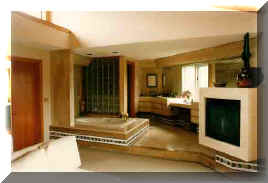 |
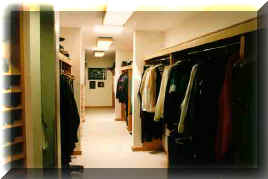 |
| Whirl Pool and T.V. Depository |
Walk-In Closet Section I |
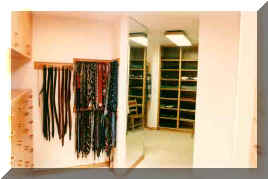 |
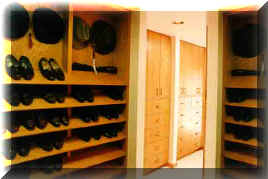 |
| Walk-In Closet Section II |
Walk-In Closet Section III |
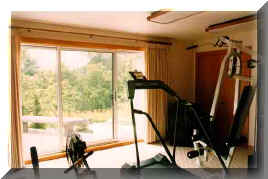 |
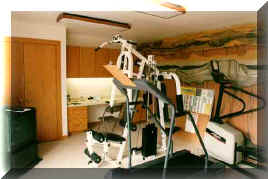 |
| Ensuite Exercise Room |
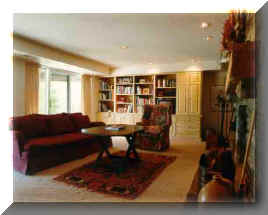 |
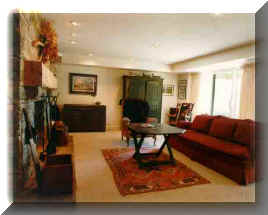 |
| Lower Level Family Room |
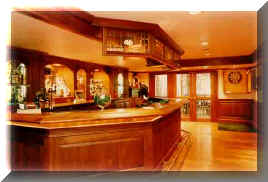 |
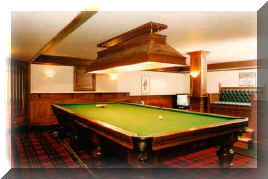 |
| The Entertainment Centre - The
Pub |
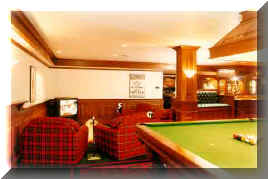 |
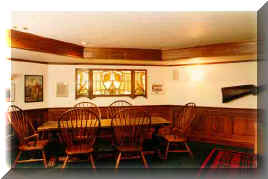 |
Driftwood
Home
Driftwood Dimensions
Driftwood
Pictures
The
Grounds
Back
to GreatCanadianCountryEstates HomePage
Back to TheLingRegistry HomePage
Telephone: 416.441.2888 x 522
Cellular: 416.809.0909 /1.888.232.2088
Facsimile: 416-441-9926
Direct Fax: 1(866) 556-0823
Address: 2145 Avenue Road,
Toronto, Ontario M5M 4B2 Canada
![]() The Interiors
The Interiors ![]()