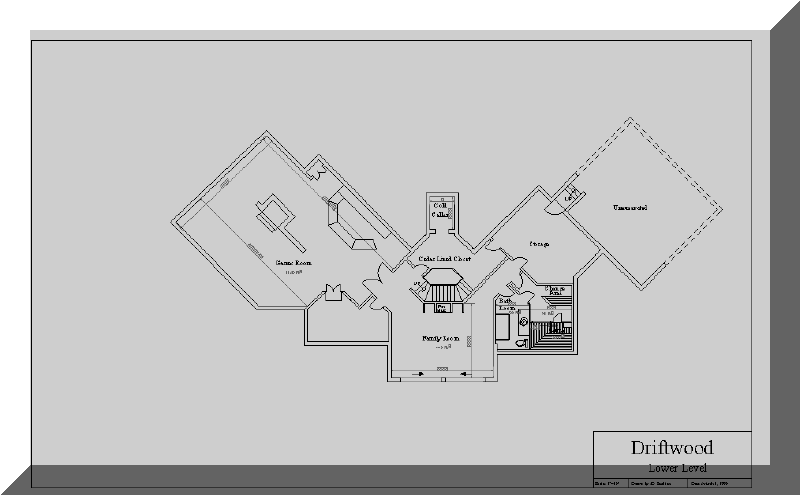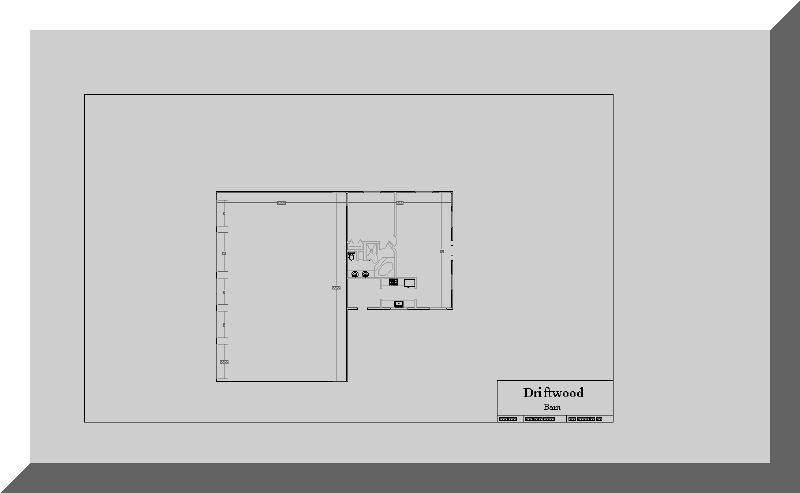Harvey Kalles Real Estate Limited, Brokerage
![]() Dimensions
Dimensions ![]()
(Please click on Floor Plans Thumbnails below to enlarge pictures)
Main Floor
| Centre Hall | ||
| Foyer Atrium |
|
|
| The Great Room - Formal Living Room | 23.26' x 13.75' |
|
| West Wing | ||
| Sanctum Sanctorum, including the Master Bedroom | 22.24' x 13.84' |
|
| 18.41' x 12.17' |
|
|
| 155 sq.ft. (Irregular shape) | ||
| 26.67' x 7.5' | ||
| 14.67' x 7.68' | ||
| Bedroom No. 2 | 15.65' x 11.52' | |
| Bedroom No. 3 | 11.35' x 11.84' | |
| Bathroom | 70 sq.ft. | |
| East Wing | ||
| Formal Dining Room | 17.49' x 11.68' | |
| Kitchen/Breakfast Area | 296 sq.ft. (Irregular) | |
| Laundry Room | 11.68' x 6.14' | |
| Mud Room | 60 sq.ft. |

| Entertainment Centre - Private Pub | 33.83' x 28' |
|
| Family Room | 22' x 16.5' |
|
| Spa | 180 sq.ft. |
|
| Cedar Lined Closet | Wine Cellar | Storage Room |

| Guest House (Roughed In) | Exotic Cars Garage |
|
Pictures
(87 seconds to open with 28.8 kbps modem)
(108 seconds to open with 28.8 kbps modem)
Back to GreatCanadianCountryEstates HomePage
Back to TheLingRegistry HomePage
Telephone: 416.441.2888 x 522 Cellular: 416.809.0909 /1.888.232.2088
Facsimile: 416-441-9926 Direct Fax: 1(866) 556-0823
Address: 2145 Avenue Road, Toronto, Ontario M5M 4B2 Canada
Member of the Toronto Real Estate Board