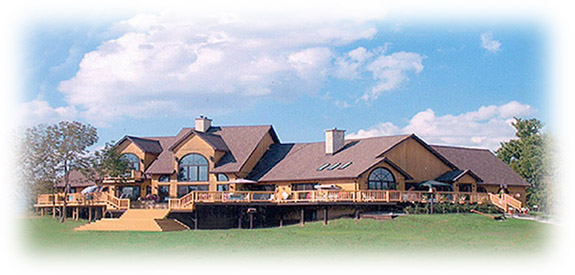Powered by:
Richard K.C. Ling, Broker
Harvey Kalles Real Estate Limited, Brokerage
WatersEdgePerth
608 Miner's Point Road
![]() Wolf
Ridges
Wolf
Ridges
![]()
Custom Built Log House c1996 Just North of Kingston
(White Pine with Stone Frontage in the Bottom)
![]() An
Established
An
Established![]() Occasional "At Leisure" B & B
Occasional "At Leisure" B & B
![]()
![]() 12
Ponds with a couple 2-Acre Ones
12
Ponds with a couple 2-Acre Ones
![]()
![]() 1,600' Frontage on Black Creek
1,600' Frontage on Black Creek
![]()
![]() 30
Year Old Forest with 50 Different Species of Deciduous & Evergreen
30
Year Old Forest with 50 Different Species of Deciduous & Evergreen
![]()
![]() Gated, in 250 Acres
Gated, in 250 Acres ![]()
![]() Eco Tourism with
select Guests from the Region, England and United States
Eco Tourism with
select Guests from the Region, England and United States

|
Main Level |
||
Vestibule |
|
|
Powder Room |
|
|
| Laundry Room |
|
|
| Kitchen |
27' x 15' |
|
|
Prep Room |
14' x 10' |
|
| Dining Room |
18' x 14' 9" |
|
| Great Room |
36' 6' x 26' |
|
| Indoor Pool Area |
|
|
|
Change Room |
12' 9" x 7' 7" |
|
| Master Bedroom |
24' x 19' 8" |
|
|
Ensuite Bathroom |
|
|
|
Private Porch |
21' 8" x 10' |
|
|
Ensuite Bathroom |
|
|
| Master Bedroom |
24' x 19' 8" |
|
|
Ensuite Bathroom |
|
|
|
Porch |
21' 8" x 10' |
|
| Bedroom No. 2 |
26' 5" x 16' 4" |
|
|
Ensuite Bathroom |
|
|
| Bedroom No. 3 |
19' 4" x 14' 7" |
|
|
Ensuite Bathroom |
|
|
| Bedroom No. 4 |
26' 5" x 16' 4" |
|
| Second Level | ||
| Loft |
32' 6" x 19' 6" |
|
Bath Room |
|
|
|
Lower Level |
||
| Recreation Room | 42' x 23' |
|
| Wood Room | ||
| Mechanical Room |
|
|
| Cedar Closet (Walk-in) |
|
|
| Storage Room |
|
|
| Games/Media Room |
|
|
| Kitchen | 15' x 10' | |
| Bedroom No. 5 | 19' x 13' 6" |
|
|
Ensuite Bathroom |
|
|
| Bedroom No. 6 | 24' x 15' |
|
| Electrical Room | ||
| Cold Storage | ||
| Bedroom No. 7 | 22' 6" x 19' |
|
| Bedroom No. 8 | 15' x 15' | |
|
Ensuite Bathroom |
|
|
|
Garage |
||
| Double |
|
|
|
OutSide Structures |
||
| Work Shop |
20' x 40' |
|
|
Miscellaneous Details |
|
|
|
|
42 Seconds to Open with a 56.6 kbps modem
CDN $1.575 Million / U.S. $1,410,000.00
GreatCanadianCountryEstates Home
Telephone: 416.441.2888 x 522 Cellular: 416.809.0909 /1.888.232.2088
Facsimile: 416-441-9926 Direct Fax: 1(866) 556-0823
Address: 2145 Avenue Road, Toronto, Ontario M5M 4B2 Canada
Member of the Toronto Real Estate Board