Powered by:
Richard K.C. Ling, Broker
Harvey Kalles Real Estate Limited, Brokerage
207 - 208 Perry, Morin Heights
![]() "MiddleEarth" Quebec
"MiddleEarth" Quebec
![]()
in 30 acres with Private Lake, Mountains, Hills, Streams, Ponds, Paddocks
Screened Gazebo, Flagstone Patio, Wrap-Around Sun Room with Lake View
Grounds Keeper's House and small Equestrian Facilities
CDN $1.3 Million / U.S. $1.04 Million
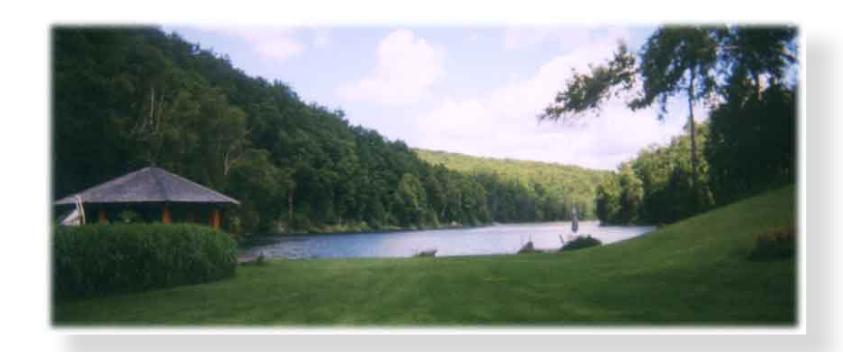
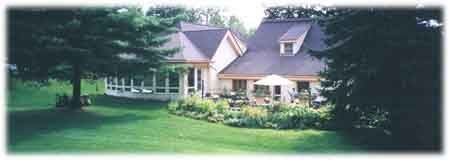 |
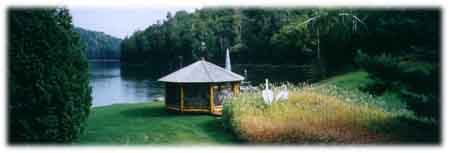 |
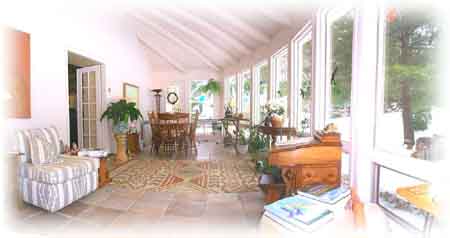 |
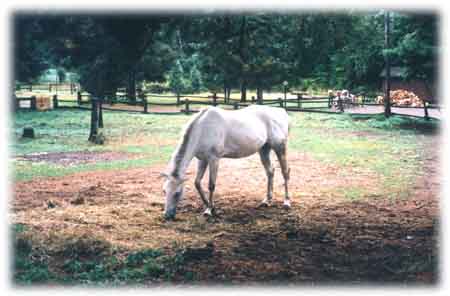 |
Richard's Notes
Magical.
I expect to see faeries, hobbits and elves roaming the woods, paddling on the pristine water and unicorn roaming the fields.
Just shy of an hour from Montreal - perhaps another to Tremblant lay the quiet hamlet of Morin Heights - where Perry escaped the hustle and bustle of cosmopolitan Montreal a couple of decades back, who shares this private domain and lake.
For the Xtreme privacy minded, an adjacent 233+ acres is available for an additional $1 million.
For the active minded, Morin Heights is part of the Laurentians Aerobic Corridor.
|
Ground Floor |
||
Foyer |
14' 6" x 16' 3" |
|
Living Room
|
21' 1" x 14' 0" |
|
| Dining Room |
18' 1" x 9' 9¼" |
|
| Kitchen |
17' 6" x 9' 10" |
|
|
Side Entrance |
|
|
|
Guest Bath Room |
5' 6¾' x 13' 5" |
|
|
Pantry/Cold Room/Wine Cellar |
|
|
|
Hallway to Family Room |
|
|
| Family Room/Library |
13' 0" x 27' 3"
|
|
| Solarium |
11' 2" x 27' 6" |
|
| Master Bedroom |
20' 5" x 18' 10" |
|
Walk-in Closet |
18' 3" x 9' 10¼" |
|
Ensuite Bath Room |
|
|
| Second Floor | ||
StairwayLanding Atelier |
12' 6" x 20' 6" |
|
|
Bathroom |
|
|
Office |
18' 7" x 23' |
|
|
Guest
Wing (140 Year Old)
Guest Bedroom No. 1 Walk-Through Ensuite Bathroom Guest Bedroom No. 2 |
22' 11" x 12' 1"
14' 3" x 10' 6" |
|
|
Grounds Keeper House
|
||
Foyer |
4' 11¾" x 4'1¾" |
|
|
Open Concept Family Room Kitchen |
20' 4" x 19' 2" |
|
Living Room |
13' 8" x 10' 10" |
|
|
Work Shop Laundry Room |
|
|
| Second Floor | ||
| Bedroom No. 1 | 16' 7" x 15' 7" |
|
|
Bath Room |
|
|
|
Bedroom No. 2 |
14' 2" x 21' 6" |
|
![]() More
More![]()
99 Seconds to Open with a 56.6 kbps modem
45 Seconds to Open with a 56.6 kbps modem
GreatCanadianCountryEstates Home
Telephone: 416.441.2888 x 522 Cellular: 416.809.0909 /1.888.232.2088
Facsimile: 416-441-9926 Direct Fax: 1(866) 556-0823
Address: 2145 Avenue Road, Toronto, Ontario M5M 4B2 Canada
Member of the Toronto Real Estate Board