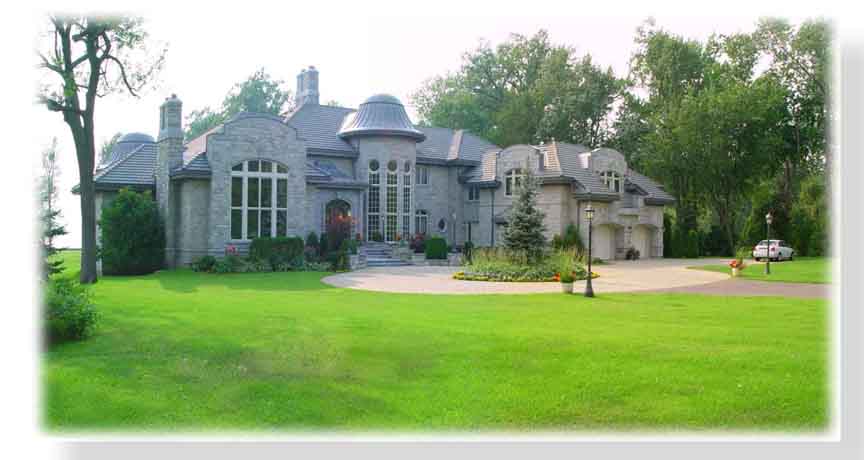|
|
Montreal's Most Prestigious West Island |
|
Powered by:
Richard K.C. Ling, Broker
Harvey Kalles Real Estate Limited, Brokerage
Water's Edge, Chateau au Lac des deux Montagnes
30 Chemin Senneville
|
|
Montreal's Most Prestigious West Island |
|
Canadian $12,500,000 / ~ U.S. $8,333,333
![]() The Estate includes a
13,500 sq.ft. Mansion on ~2.5 acres with 210' frontage on Lac des deux Montagnes
The Estate includes a
13,500 sq.ft. Mansion on ~2.5 acres with 210' frontage on Lac des deux Montagnes
![]()
![]() Three Levels of Flag
Stone Patios, Inground Pool, Guest House, Green House and a Barn
Three Levels of Flag
Stone Patios, Inground Pool, Guest House, Green House and a Barn
![]()

The Lake of Two Mountains
On a Clear Day you can almost see Toronto)
(Click Thumbnail to Expand)
|
Owner's Comments Apparently several years ago there was reference in a book to Senneville. It said that the sunsets from our shore were among the ten most beautiful in the world. Even though I owned a condo (sic) on the west coast of Cayman, and watched the sunset, it was nothing compared to a Senneville sunset. |
Richard's Notes
Solid. "No frills"
If one can consider a three-level and 13,500 sq.ft home, costing $750 per sq. ft to build, with solid oak trimmings throughout "no frills". And the Master 6-piece ensuite? Visualize a thick marble slab "cocoon" (floor, wainscoting, separate encased personal shower stall and water closet, steps to 4 jet whirlpool, countertop) overlooking Lac des deux Montagnes from a solid oak framed window with leaded glass. Or bringing in your own gas pipe line. Or installing an environmentally friendly, and efficient, geo-thermal heating system.
It is more of a philosophical approach to the design and construct of the compound - a quiet elegance.
The Estate has 210' frontage onto Lac des deux Montagnes and set on close to 2.5 acres of the most prestigious section of Montreal in the west side of the island (30 minutes from Downtown Montreal and 15 minutes to Dorval International Airport). It includes a Green House (at the back of the "Barn" in the thumbnail above to the right) and a Guest House (semi-visible behind the stone fence to the left of the thumbnail above; fully visible below).
The Mansion exterior is hammered stone with specially treated copper turrets to match the colour of the stones and overall theme. Stepping up to the flag stone front terrace, a solid mahogany door warmly greets the visitor. This opens to a vestibule with polished granite floor and a cloak room to the left. The Grant Hall is separated from the Vestibule by a solid carved oak oversized arched door, surrounded by beveled glass panes on both sides with an oval stain glass top pointing towards the 21' ceiling in the Grand Hall. The Master Sanctum Santorum and the Library is situated in the East Wing whereas the Guest and Nanny Quarters is in the West Wing. Both Wings are introduced through a carved solid oak archway.
The Dining Room is towards the West Wing. It is separated from the Grand Hall by a two-sided hammered stone floor-to-ceiling fireplace. It is separated from the Sunken Living Room by a carved solid oak cabinet row with wide glass display cabinet top. It is separated from the Kitchen through a Solid Oak Swing Door. The Living Room can be accessed both through the Grand Hall and the Kitchen. The top level of the three-level Stone Terrace can be accessed from west side of the Living Room.
(104 Seconds to Open with 56.6 kbps Modem)
Jump to:
GreatCanadianCountryEstates Home
Back to TheLingRegistry HomePage
Telephone: 416.441.2888 x 522 Cellular: 416.809.0909 /1.888.232.2088
Facsimile: 416-441-9926 Direct Fax: 1(866) 556-0823
Address: 2145 Avenue Road, Toronto, Ontario M5M 4B2 Canada
Member of the Toronto Real Estate Board