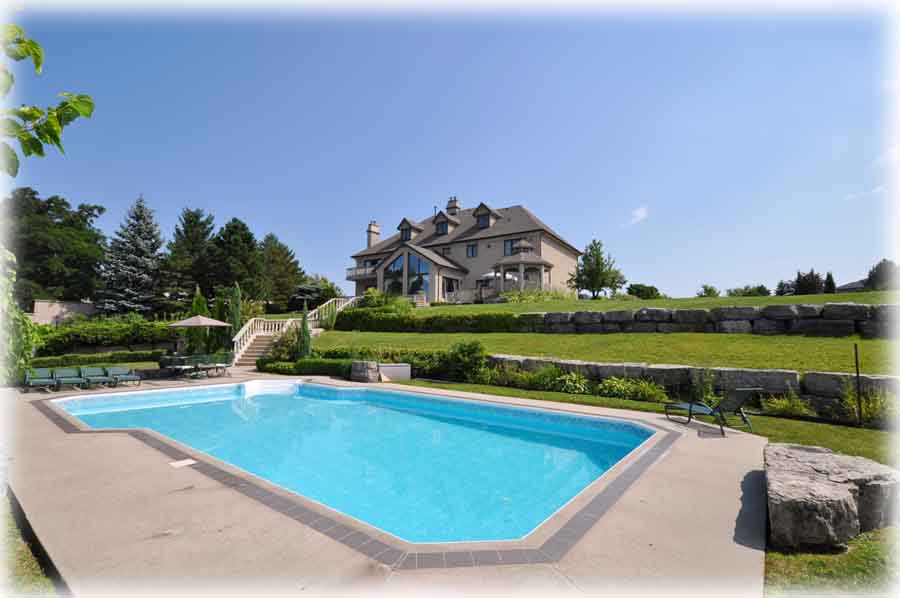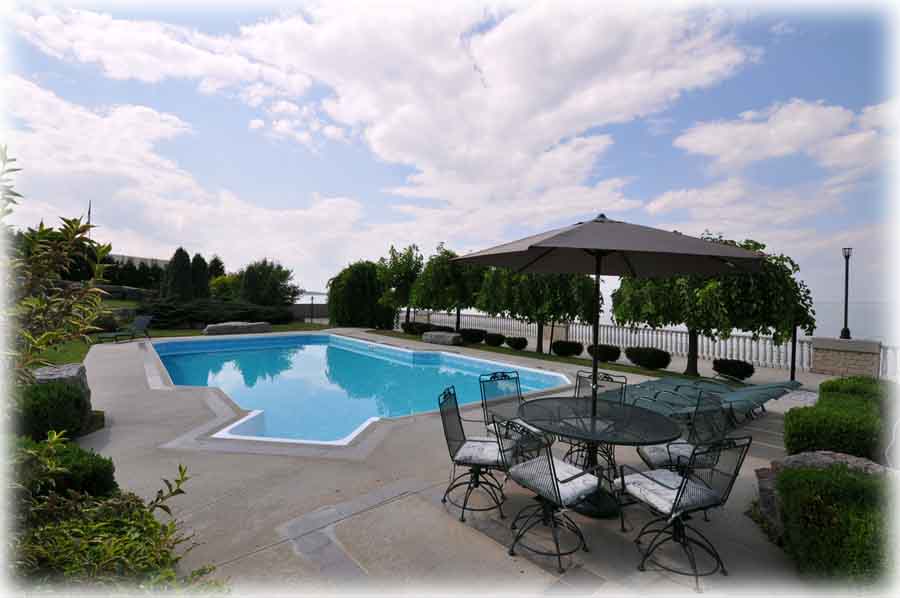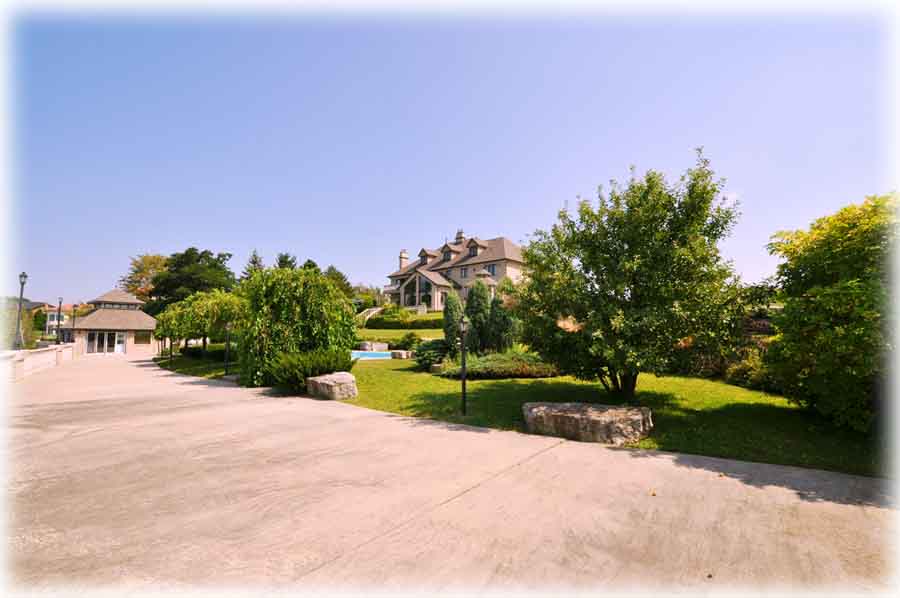Powered by:
Richard K.C. Ling, Broker
Harvey Kalles Real Estate Limited, Brokerage
South Beach Transplanted
12- 14 Shoreline Crescent
![]() Fitzgerald's Envy
Fitzgerald's Envy
![]()
The only terraced Villa at Lake Ontario in Southern Ontario with 220' Water Frontage
Previous Home of the retired President of Russel Metals in Burlington
CDN $2,995,000
(Links to more Pictures at the bottom of this Page)




Richard's Notes
Breath taking.
I can see Scott Fitzgerald and his friends clinking on their champagne flutes in the backdrop of magnificent fireworks over the lake with downtown Toronto and the CN Tower in the faint distant. Or Fred Astaire and Ginger Rogers dancing under the moonlight with a big band orchestra.
Double pie shape lots covering almost 2 acres with 220 lake frontage just off a huge terrace (close to 25,000 sq.ft.) with professional landscape, in ground pool and Florentine Wrought Iron Street Lamps. Custom built by local renowned builder, Royce Developments. In my coverage throughout Southern Ontario with over $50 million in unique homes and estates, I have not seen one quite like this - perhaps not possible anymore with the ever increasing environmental control.
Sumptuous 9,000 sq. ft. of living space with 4 Bedrooms, Spa, Wine Cellar ... plus 5,000 sq. ft. in the basement with three additional bedrooms.
|
Ground Floor |
||
Grand Hall Entrance
|
|
|
Living
Room
|
38' 3" x 34' 8" |
|
| Dining Room |
18' 9" x 14' 11" |
|
| Kitchen |
30' 1" x 15' 1" |
|
|
Pantry |
14' 10" x 6' 10" |
|
| Family Room |
25' 9" x 17' 11" |
|
| Solarium |
19' 9" x 13' |
|
| Office |
22' x 14' |
|
| Powder Room |
|
|
| Laundry Room |
|
|
| Second Floor | ||
| Master Bedroom |
28' 8" x 15' 3" |
|
Ensuite Bath Room |
|
|
Bedroom No. 2
|
17' 4" x 14' 4" |
|
| Bedroom No. 3 | 16' 5" x 13' 11" |
|
| Bedroom No. 4 | 15' 11" x 15' 2" |
|
| Guest Bathroom |
|
|
| Nanny/Guest Quarters | ||
| Bedroom No. 5 | 15' 4" x 11' 11" |
|
|
Ensuite Bath Room |
|
|
|
Kitchen & Living Area |
|
|
|
Lower Level |
||
| Foyer |
|
|
| Recreation Room | 49' 6" x 25' 1" |
|
| Bedroom No. 6 |
|
|
| Bedroom No. 7 |
|
|
| Bedroom No. 8 |
|
|
| Storage/Wine Cellar | 33' 3" x 24' 2" |
|
| Fitness Room and Sauna |
|
|
| Bathroom |
|
|
|
Garage |
||
| 3 Car Oversize |
|
|
| OutSide Structures | ||
| Pool |
|
|
| Pool House and Loft |
|
|
| Hot Tub |
|
|
| Custom 2 Tier 12' x 11' Water Fountain |
|
|
| Miscellaneous Details | ||
|
|
||
|
Notes on the Region
|
|
|
|
VIA Train Schedule
Depart: 7:14 a.m. arrives 8:23 a.m./5:55 p.m. arrives 7:15 p.m.
Depart: 9:30 a.m. arrives 10:41 a.m./5:45 p.m. arrives 6:56 p.m. |
|
Mechanical
|
|
|
Richard's Notes

Truly a labour of love. Unrivaled details. Cosy, Intimate...yet spacious for the occasional, or regular, entertainment set.
GreatCanadianCountryEstates Home
Back to TheLingAdvantage HomePage
Telephone: 416.441.2888 x 522 Cellular: 416.809.0909 /1.888.232.2088
Facsimile: 416-441-9926 Direct Fax: 1(866) 556-0823
Address: 2145 Avenue Road, Toronto, Ontario M5M 4B2 Canada
Member of the Toronto Real Estate Board