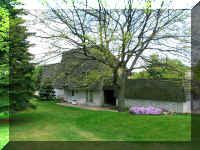
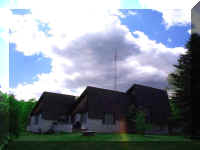
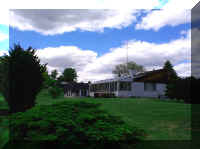
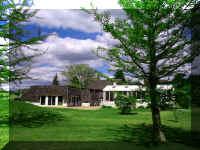
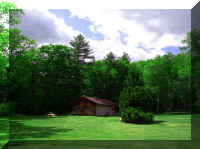
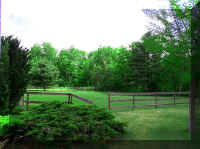
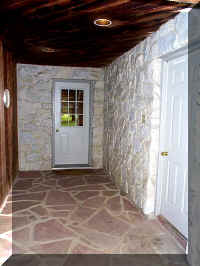
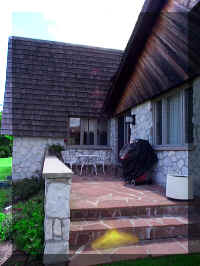
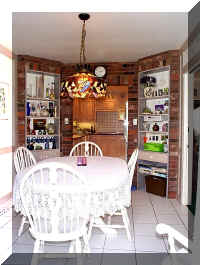
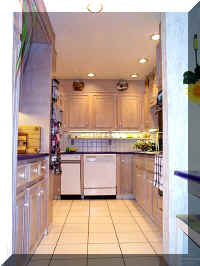
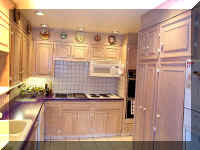
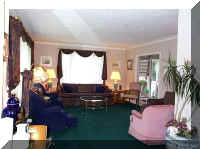
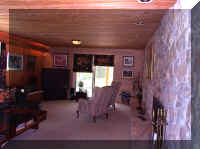
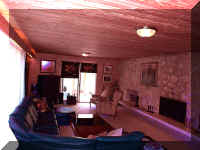
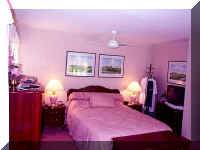
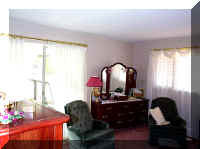
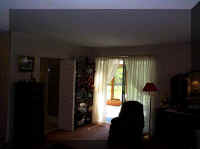
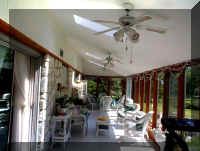
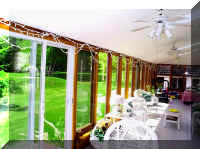
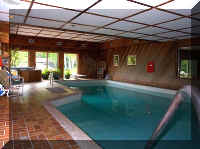
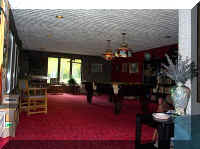
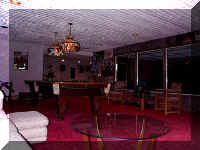
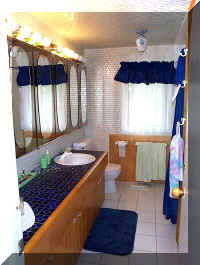
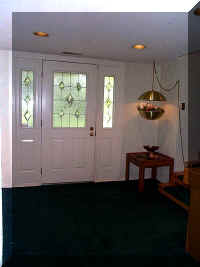
Nestled in 3.91 acres with a running brook at the
back, a paddock, a riding ring and a shed on the grounds;
indoor pool - with a large recreation room overlooking, office, 2
Living Rooms, Floor to Ceiling Wood Burning Fireplace, Sun Room, two
wings for complete privacy, stone and cedar roof exterior for
durability; together with easy access to Highway 401 - these complete the
picture of an ideal Executive Home. Additional
300+ adjoining acres are also available.
Frank is a successful developer in Southern Ontario.
This Raised Bungalow is his pride-and-joy for 41 years. Empty
nesters, the couple is building a smaller home nearby.
Level One
Foyer
|
92 x 106
|
Living Room One (IRR)
|
22 8x 136
|
|
Bedroom
|
811: x 98
|
Bedroom No. Two
|
131 x 972
|
|
Bedroom No. Three
|
9103 x 170
|
Kitchen (L-Shaped)
|
126 x 130
|
|
Breakfast Area
|
8112 x 90
|
·
Glass
sliding doors to Flagstone Patio
|
||
Living Room No. Two
|
157 x 30 7
|
·
Louisiana
Pecky Cypress Ceiling & Wall
|
||
Dining Room
|
177 x 127
|
Sun Room (Glass Enclosed)
|
400 x 104
|
|
Master Bedroom (IRR)
|
178 x 178
|
·
Sliding
Door to Sun Room
|
||
Pool Room
|
429 x 254
|
·
Pine Board
Panelling from Barn
|
||
Recreation Room
|
391 x 185
|
·
Irregular,
L-Shaped, O/L Pool, Wood Stove
|
||
Level Below
|
Basement |
130 x 21 4 |
Office
|
140 x 116 |
|
Laundry
Room |
113 x 95: |
|
|
Property Taxes: $2,125.31 (2000)
Lot Size:
3.91 Acres
$299,000.00 (Canadian)/~$200,000.00(U.S.)