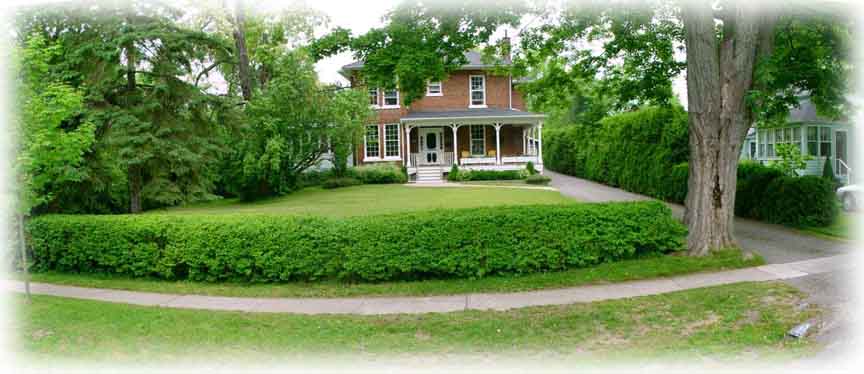322 Ridout Street
Circa 1847
![]() Toronto's Own
Renowned
Toronto's Own
Renowned ![]()
Film Maker, Photographer, Writer's Country Home

John Sebert Directing Buster Keaton's Last Film (1965)
Richard's Notes
Poetic. Simply charming. All the rooms in the house has a garden view. Wonderful neighbours. Right across Port Hope Golf and Country Club.
Since retirement, the Seberts have been keeping busy strolling across the continent and setting up homes in Gulf Islands, British Columbia then back to Ontario in Port Perry before settling down in their current home in Port Hope. Adele, previously a Set Designer, has a good eye for restoring old homes, or pick up new ones - with a couple of her "projects" featured in Century Home and City & Country Home magazines.
John has been busy with his car and antique collection, Photography Exhibition and writing - followed by, of course, book signing and the obligatory lecture circuit.
|
Ground Floor |
||
Foyer |
|
|
Living
Room
|
23'8" x 11'10" |
|
| Dining Room |
18' 9" x 12'8" |
|
| Kitchen |
20'6" x 13'6" |
|
| Gentleperson's Den |
17'8" x 11'9" |
|
| Garden Room |
11' 3" x 13' 10" |
|
| Second Floor | ||
| Landing |
|
|
| Master Bedroom |
18' 9" x 11' 10" |
|
Ensuite Bath Room |
|
|
Bedroom No. 2
|
13' x 12' |
|
| Bedroom No. 3 |
17' 7" x 12' 2"
|
|
| Bedroom No. 4 | 12' 8" x 8 10" |
|
| Guest Bathroom |
|
|
| Laundry Room |
|
|
|
Garage |
||
| 2 Car |
|
|
|
Miscellaneous Details
Includes:
|
86 Seconds to Open with a 56.6 kbps modem
13 Seconds to Open with a 56.6 kbps modem
Canadian $549,000/U.S. $366,000
GreatCanadianCountryEstates Home
416.809.0909 (Toronto)/888.232.2088(North America)
Member of the Toronto Real Estate Board