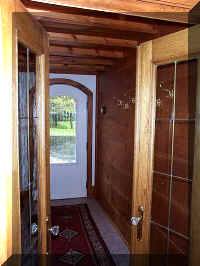 |
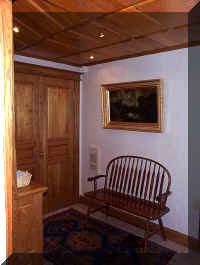 |
| Lower Level Ingress |
Entrance Sitting
Area |
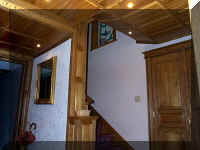 |
 |
| Entrance Stairs to
Main Level Entrance |
Hallway
Leading to Stain Glass Door to Pool - Note Bed Room Doors on Right |
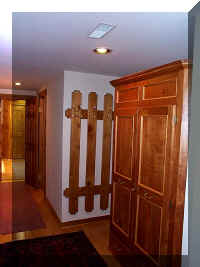 |
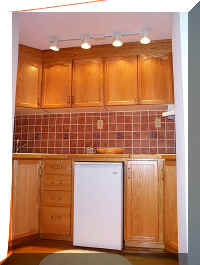 |
| Hallway from
Laundry Room to In-Law Apartment Suite |
In-Law Apartment -
Galley |
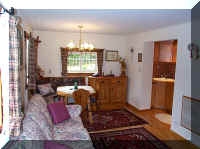 |
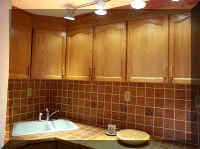 |
| In-Law Apartment -
Living Room |
In-Law Apartment -
Galley Close Up I |
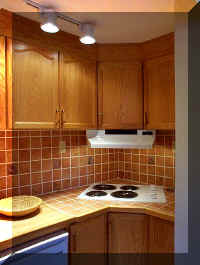 |
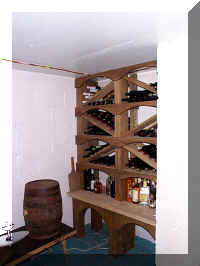 |
| In-Law Apartment -
Galley Close Up II |
Cold Storage Room
(with Fresh Air Duct to Exterior) - Wine Nook |
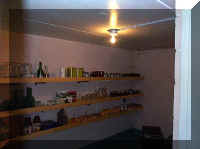 |
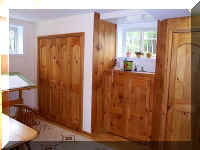 |
| Cold Storage Room
(with Fresh Air Duct to Exterior) |
Laundry Room |
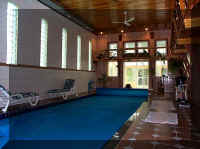 |
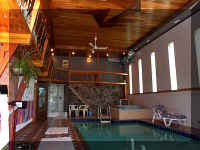 |
| Pool - View to Sun
Room |
Pool - View of
Glass Shower and Whirl Pool |













