|
|
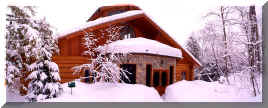 |
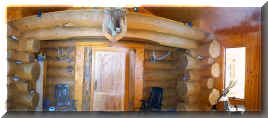 |
| Front and Porch |
Porch |
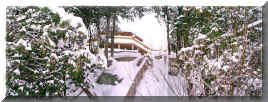 |
 |
| View of House from Boat House |
Winter View from Roof of Boat House |
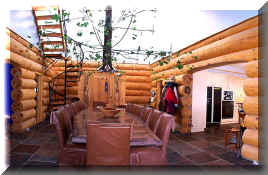 |
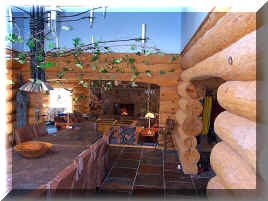 |
| The Great Dining Room |
View of Main Level Lounge from the Great Room |
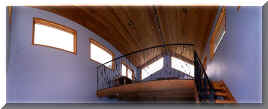 |
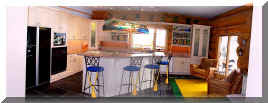 |
| Loft |
Kitchen |
 |
 |
| Master Bedroom Twig Bed |
Master Bedroom Another View - Note Fireplace |
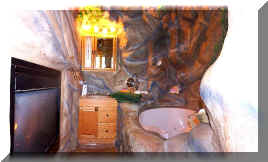 |
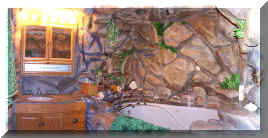 |
| Master Bedroom Ensuite - Note
Double-Sided Fireplace |
Basement Bedroom |
 |
 |
| Upstairs Lounge |
Cedar Deck |
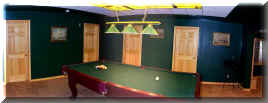 |
 |
| Pool Room |
Basement HomeTheathre |
 |
 |
| Boys' Dorm |
Basement Lounge - Another View |
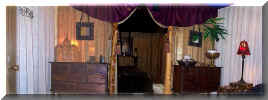 |
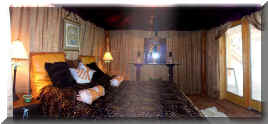 |
| Entrance to Lawrence of Arabia room |
Lawrence of Arabia Room |


















