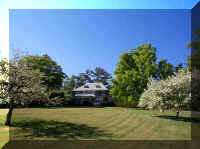
New Canaan
Grafton, Ontario
A veritable 31 acres of Shangri-La, only an hour and eight minutes (113 km) from Toronto. Approximately three hours from Montreal. Minutes to Spa, Golf Course, Marina and Country Club.
The History
Legend has it that Sir James Wood built this Country Estate in 1913 primarily for his daughter, who desired to benefit from the "fresh country air". According to Rob Mikel of the Ontario Historical Society, for a period of time, a certain Colonel Chambliss, who owned Hotel Arlington (since demolished) in the area, promoted Cobourg and the surrounding area as possessing curative properties in the atmosphere. For this and other reasons, Cobourg and vicinity were popular escapes for the steel barons of the United States and other luminaries in Canada in the 1800's. Hence the numerous mansions in the area. Incidentally, as Northumberland County enjoys it's bicentennial in the Year 2000, the ferry that brought so many Americans to Cobourg's shores has resumed its service - not by the same company, of course.
The Grounds
Two stone pillars demarcate the beginning of the property leading to a private road flanked by two columns of mature trees. This culminates in an expansive green space on which the Main Lodge, a stone chalet, sits atop an elevation and overlooks Lake Ontario. This entire pocket is surrounded by stands of mature trees. At the back of the Lodge is the Ice House, almost a miniature version of same, for the hot summers of days past. Storing fire logs may be more suitable for our modern day desires. It continues with another expansive lawn with the road winding right, towards the Grounds Keeper House, which is set behind another curtain of trees. This house boasts a 40 x 40 feet girth, 4 Bedrooms and a 32 ft Living Room. An herb and vegetable garden sits close to this structure. Both houses are winterized.
The recurring theme seems to be luscious natural landscapes with curtains of trees surrounding each pocket to provide additional privacy for various activities. An Olympic size pool includes "His" and "Hers" change and bath room facilities. A few minutes walk North East opens to a large platform perfect for a tennis court, or two. Winding westward is a natural fish pond feeding into a running brook along one of the many trails.
The Main Lodge - The Level (10' 3" Ceiling)
Cedar Beam Support Ceiling
in a Cavernous Living Room - with a Guest Bathroom at the back behind a paneled wall. An exposed Stone Wood Burning Fireplace graces the left side of the room. The Living Room opens to the Kitchen through a swing door at the back, and the Dining Room opens through a double French Doors on the right. The Living and Dining rooms are further separated by a series of double-sided glass windows. Half of the north side of the Dining Room is an exposed stone wall which continues into lofty windows surrounding the entire Dining Room. The Dining Room is illuminated by two Spanish Wrought Iron Chandeliers.*
The Current Owners installed an 18th Century School Bell on the left of the House to summon guests and children at play at meal time.| Formal Living Room (+ Guest Bathroom) | 27' 10"x 33' 5" |
Formal Dining Room | 27’ 10" x 14.3’ |
| Junior Kitchen | 9' 9" x 9’ 3" |
Main Kitchen (IRR) " Opens out to Back " Polished Granite Floor |
24' 2" x 18' 9" |
| Staff Bedroom No. 1 | 12' 10" x 8' 10" |
Staff Bedroom No. 2 | 8' 10" x 12' 1" |
| Staff Bathroom 4 piece with Picture Window Overlooking Back of the House | |||
The Second Level - The Chambers - (
8' 6" Ceiling)The Master Bedroom has an ensuite Sitting Room (or may use as an Additional Bedroom). Both Rooms have access to a balcony with a direct view of Lake Ontario. These two rooms are joined by a huge walk-in closet (14' 8" x 7' 8") flanked by two rows of built-in closets. There is also a huge Linen Closet (9' 2" x 8') to pamper everyone with daily towels if necessary. There are two Bathrooms on this level.
*
One of the Bedrooms may also be used as a Library. It has a floor-to-ceiling stone Fireplace with one side of the wall paneled in solid walnut (transplanted from the Head Quarters of Imperial Oil Boardroom before relocating to ST. Clair). As well, a Wedgwood porcelain chandelier.| Master Bedroom | 21' 5" x 14' 8" |
Sitting Room (or Second Bedroom) | 17' 4"x 14' 8" |
||
| Third Bedroom or Library | 20' 10" x 14' 7" |
Fourth Bed Room | 14' 7" x 13' 6" |
||
The Third Level - The Atelier (
7' 10" Ceiling)| The Long Room | 38' 3" x 17' 5" |
The Long Hall - Lots of Built-In Storage | 22' 2" x 14' 6" |
| Bathroom | 3 Piece |
" Congoleum Flooring Throughout | |
Property Taxes: $4,900.00 (1999)
Lot Size: 31 Acres
Refrigerator, Washer, Dryer, Electric Light Fixtures, Broadloom where laid, Updated Plumbing & Wiring, 2000 + Gallon Water Tank in Basement for Pool & Water Sprinkler, Municipal Sewage, Slate Roof with Copper Troughs & Downspouts
(Canadian) $1,180,000.00/ (U.S.) $880,000.00
or
call him at 416.809.0909
888-232-2088
All information and statements contained here, provided by
Harvey Kalles Real Estate Ltd. regarding property for sale, rental or financing is from sources deemed reliable and assumed correct, but no warranty or representation is made as to the accuracy thereof and same as is submitted subject to errors, omissions, changes in price, rental or other conditions, prior sale or withdrawal without notice.Member of the Toronto Real Estate Board