9197 County Road No. 91
![]() Three-levels of Sweeping Vistas over Georgian Bay *
Three-levels of Sweeping Vistas over Georgian Bay *
![]()
![]() Timber Frame, Solid & Energy
Efficient Thermapan Structural Insulated
Panel, Structure by Trudell Engineering
Timber Frame, Solid & Energy
Efficient Thermapan Structural Insulated
Panel, Structure by Trudell Engineering
![]() Loft Style Master Bedroom
Overlooking Great Room with Vaulted Ceiling
Loft Style Master Bedroom
Overlooking Great Room with Vaulted Ceiling
Napoleon Fireplace and two Decks on each Side
![]() Separate Self Contained Lower
Level with Walk-Out, Three Bedrooms, Family Room and Wine Cellar
Separate Self Contained Lower
Level with Walk-Out, Three Bedrooms, Family Room and Wine Cellar
![]() Built on top of a slow rise
with extra wide driveway (14') meandering 999' to the top
Built on top of a slow rise
with extra wide driveway (14') meandering 999' to the top
![]() Set in 9.8 acres with a
Large Pond
Set in 9.8 acres with a
Large Pond
![]() In an Estate Homes
Neighbourhood, 5 minutes to Collingwood Town Centre
In an Estate Homes
Neighbourhood, 5 minutes to Collingwood Town Centre
* The orientation of the house is best positioned for the view by Laser Transits
CDN $795,000.00 / U.S. $530,000.00
(Adobe Acrobat pdf - portable document format File)
Approximately 610 KB
(Or Scroll Below for On-Line Details)
(Adobe Acrobat pdf - portable document format File)
Approximately 3,317 KB
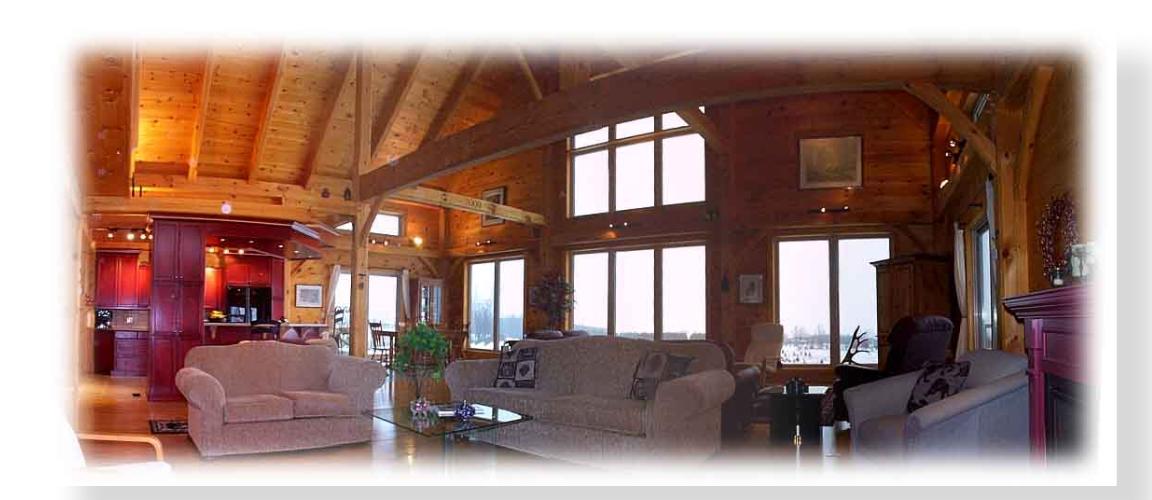
|
Ground Floor |
||
Foyer |
12' x 14' |
|
Great
Room
|
36' x 28' |
|
|
Dining Room |
Combined with Great Room |
|
|
Kitchen |
Combined with Great Room |
|
|
Laundry Room |
12' x 14' |
|
| Study |
12' x 14' |
|
| Second Level | ||
| Master Bedroom |
24' x 16' |
|
|
Ensuite Bathroom |
11' 5" x 13' 5" |
|
|
Walk-in Closet |
||
| Lower Level | ||
| Family Room |
22' 3" x 15' 8" |
|
Games Room |
17' 4" x 11" 1"(L shape combined with Family Room) |
|
Bedroom No. 2
|
13' 8" x 11' 9" |
|
| Bedroom No. 3 | 11' 9" x 11' 9" |
|
| Bedroom No. 4 | 11' 9" x 12' 9" |
|
| Bathroom | 10' 9" x 7' 6" |
|
| Storage Room | 17' x 10' 3" |
|
| Wine Cellar | 9' x 8' | |
|
Miscellaneous Details |
|
|
|
Bateaux Creek Golf Club (Still membership available)
Airport Road (8 km) |
| Please Click on Thumbnails below for Pictures | |
 |
|
 |
|
 |
|
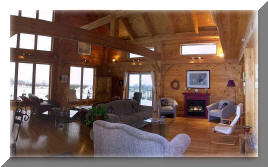 |
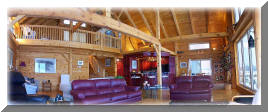 |
| Great Room | |
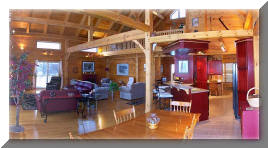 |
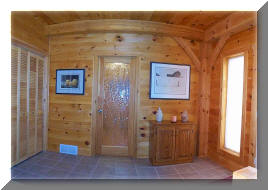 |
| Kitchen View | Study Entrance |
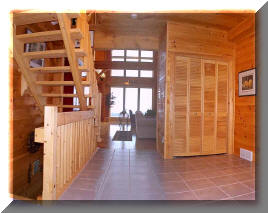 |
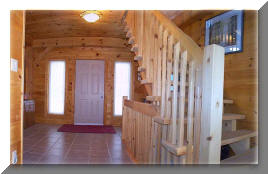 |
| Foyer | |
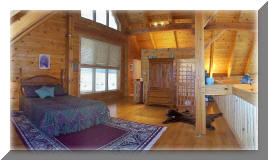 |
 |
| Master Bedroom | |
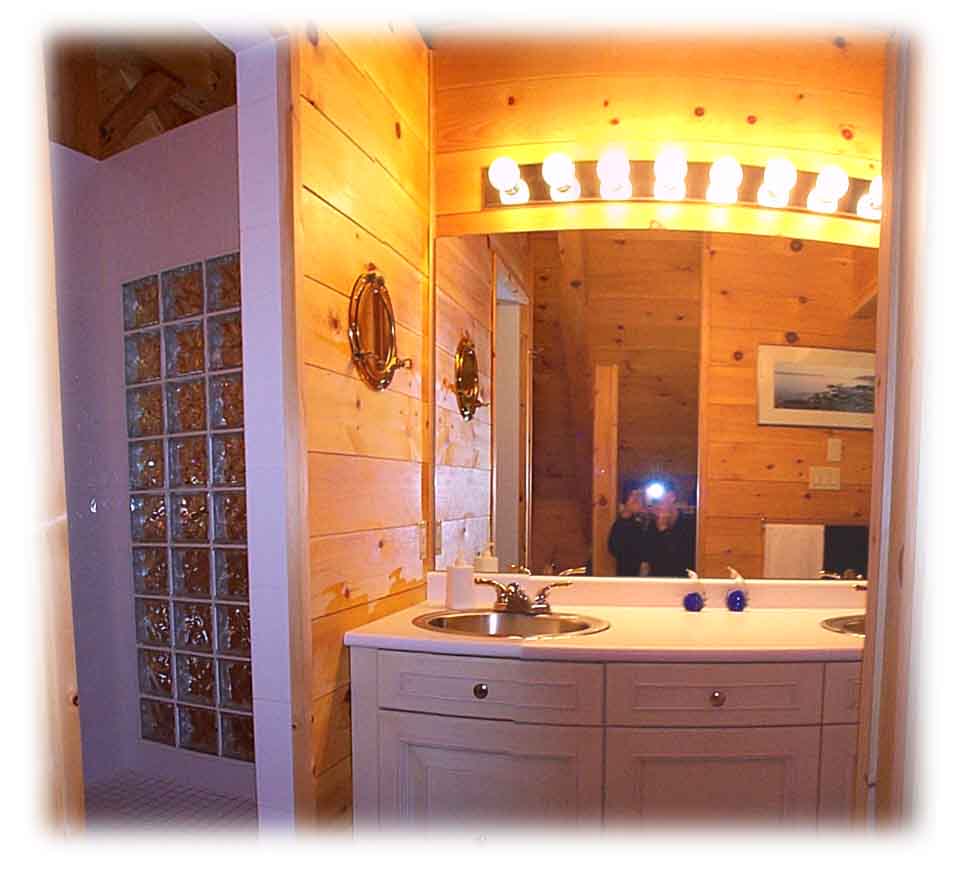 |
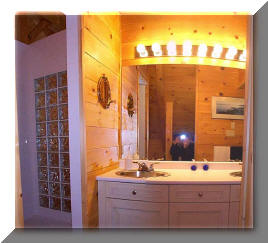 |
| Master Bedroom Ensuite | |
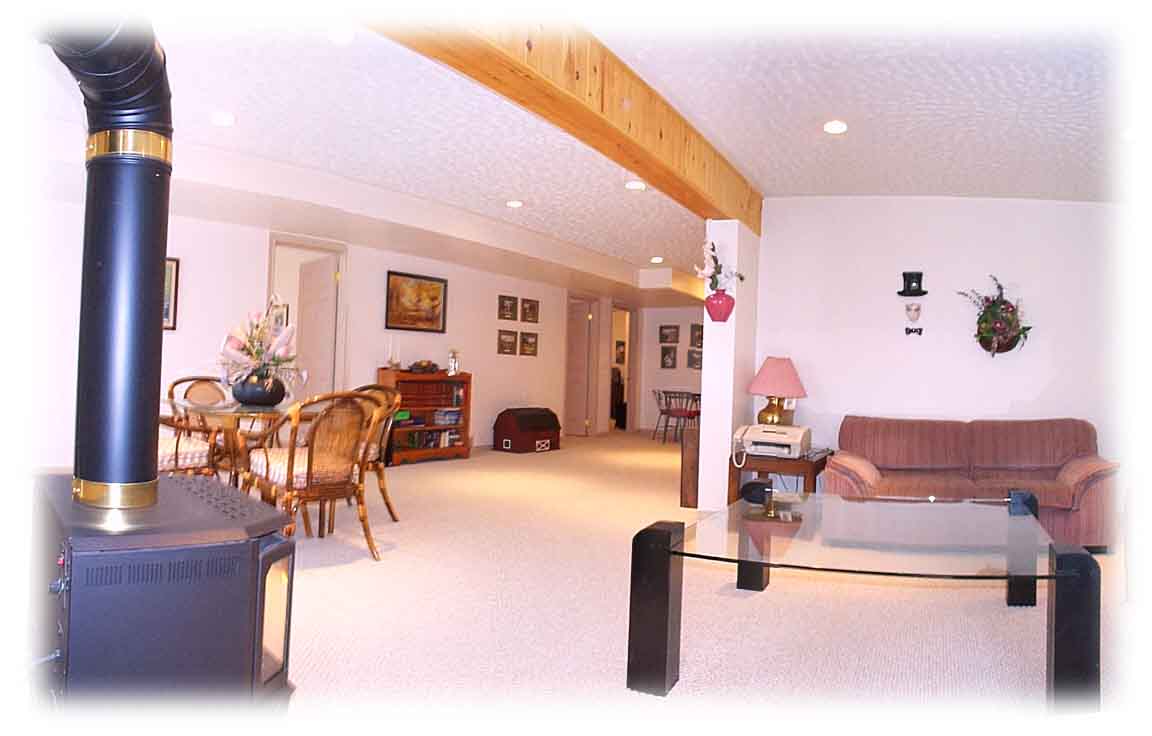 |
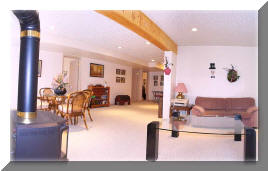 |
| Basement | |
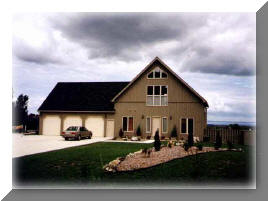 |
|
Comprehensive Collingwood Link
GreatCanadianCountryEstates Home
416.809.0909 (Toronto)/888.232.2088(North America)
Member of the Toronto Real Estate Board