Powered by:
Richard K.C. Ling,
Broker
Harvey Kalles Real Estate Limited, Brokerage
Sold
|
Silvanus
Gardens
Clarington,
Ontario
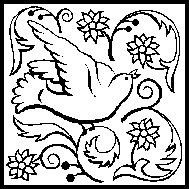
|
 |
 |
|
The Main
Lodge
(Left
& Right View) |
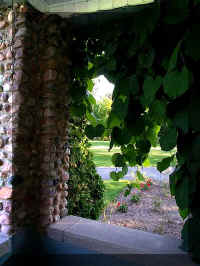 |
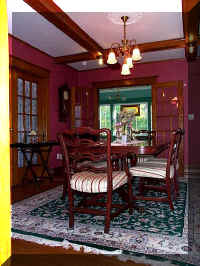 |
| The Balcony |
Dining
Room
(Looking
into SunRoom) |
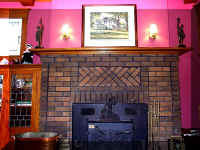 |
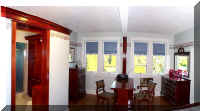 |
| Living Room Fire
Place |
Master BedRoom with
Ensuite |
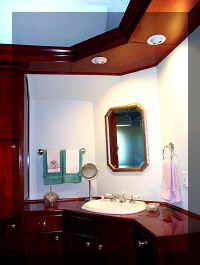 |
| MB Ensuite |
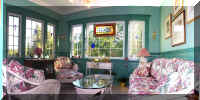 |
| The Sun Room |
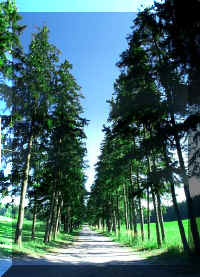 |
| Another Entrance
to the Grounds |
 |
|
One of
Several Private Gardens
(Next
to Main Lodge - Water Fountain Roughed In) |
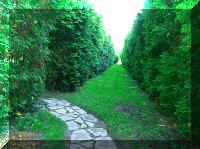 |
 |
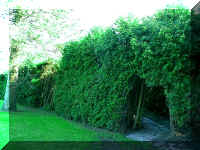 |
|
Entrances
to the Private Gardens |
 |
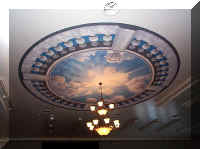 |
|
The
Conservatory
("Play"
Room Continues to Two Glassed Enclosed Green Houses) |
Mural &
Chandelier
In
"Play" Room |
 |
 |
|
Tree
Enclosed OutDoor Dance Floor
with
Collapsible Stage |
Another View
with His/Hers
Facilities |
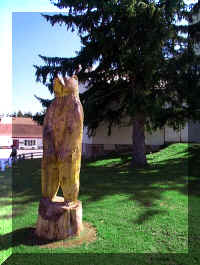 |
|
The Guardian
to
the Barns - Some Converted to Office & Workshop |
 |
| The Barns - Some
Converted to Office & Workshop |
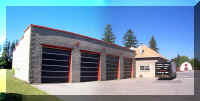 |
| The Garages |
Telephone:
416.441.2888 x 522 Cellular: 416.809.0909
/1.888.232.2088
Facsimile:
416-441-9926 Direct Fax: 1(866) 556-0823
Address: 2145 Avenue Road, Toronto, Ontario M5M 4B2 Canada