Powered by:
Richard K.C. Ling,
Broker
Harvey Kalles Real Estate Limited, Brokerage
Water's Edge, Peterborough
 Winter & Interior Scenes
Winter & Interior Scenes

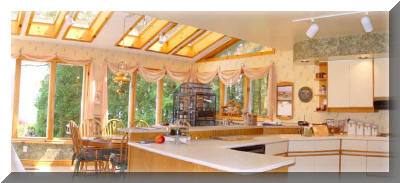 |
 |
 |
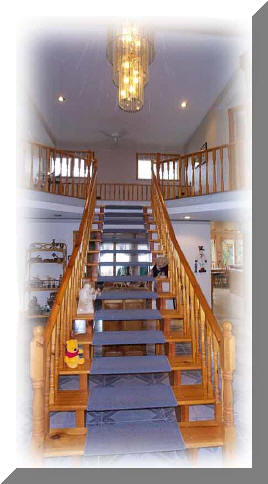 |
 |
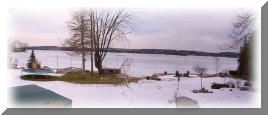 |
|
Guest and Boat Houses |
Stairway to Second Level |
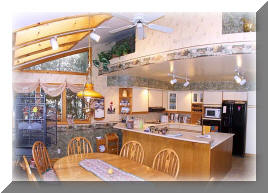 |
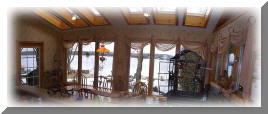 |
|
Kitchen/Dining Room |
Kitchen/Dining Room (LakeView) |
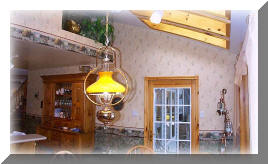 |
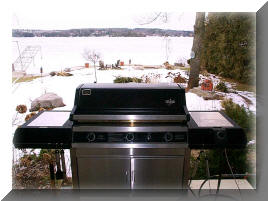 |
|
Kitchen/Dining Room (WalkOut) |
Natural Gas Bar-be-Que |
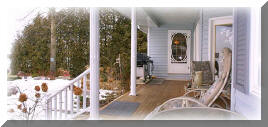 |
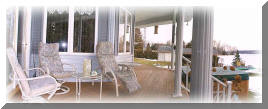 |
|
Deck from Kitchen View |
Deck Looking Out with Hot Tub |
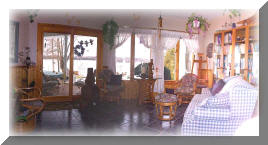 |
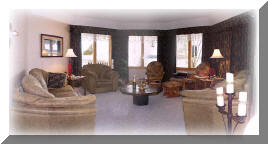 |
|
Sun Room |
Family Room |
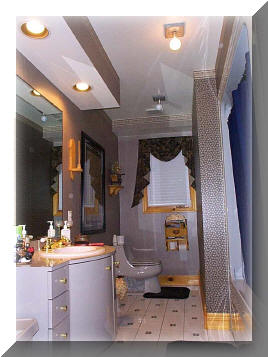 |
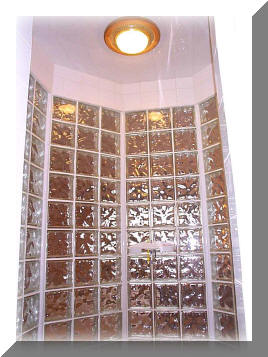 |
|
Bathroom - First Level |
Master Bedroom Suite (Glass Block Shower) |
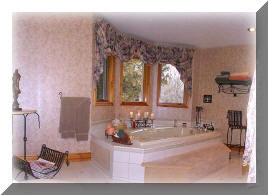 |
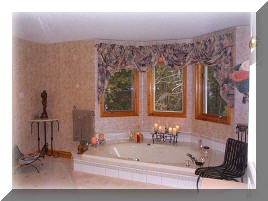 |
|
Master Bedroom Suite (Whirlpool) |
Master Bedroom Suite (Whirlpool) |
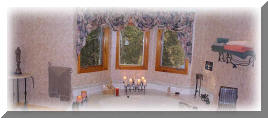 |
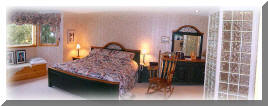 |
|
Master Bedroom Suite (Whirlpool) |
Master Bedroom Suite |
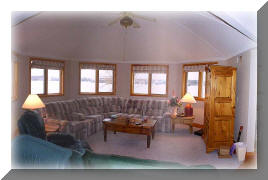 |
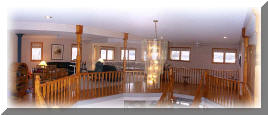 |
|
Master Suite - Sanctum Sanctorum (Sitting Room) |
Master Suite - Sanctum Sanctorum (Second Level) |
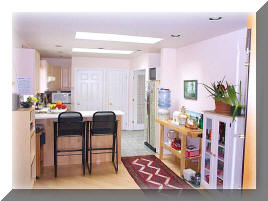 |
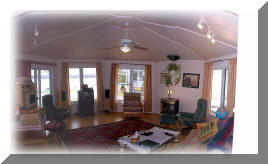 |
|
Guest House Kitchen and Dining Room |
Guest House Octagon Living Room |
WatersEdgePeterborough Home
Summer Scenes
93 Seconds to Open with a 56.6 kbps modem
Back to TheLingRegistry HomePage
GreatCanadianCountryEstates
Home
Telephone: 416.441.2888 x 522 Cellular: 416.809.0909
/1.888.232.2088
Facsimile: 416-441-9926 Direct Fax: 1(866) 556-0823
Address: 2145 Avenue Road, Toronto, Ontario M5M 4B2 Canada
Top
of Page
![]() Winter & Interior Scenes
Winter & Interior Scenes
![]()