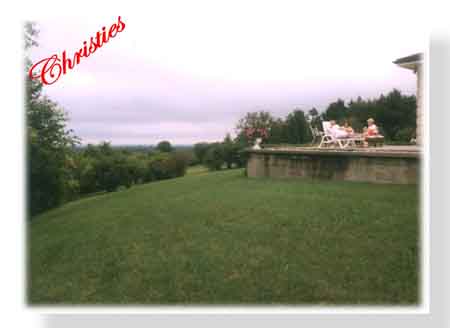|
Northumberland Hills |
|
Powered by:
Richard K.C. Ling, Broker
Harvey Kalles Real Estate Limited, Brokerage
|
Northumberland Hills |
|
2949 Division Street North
Cobourg
Sold

Canadian $695,000.00 / ~ U.S. $464,000.00
Every once in a while, one comes
across a property that invites, tantalizes, and stirs the soul. It evokes
memories of the not-so-distant past, when life was grander, much more elegant
and graceful. When there were Barons and Baronesses
![]() The Legend
The Legend
![]()
In the sixties, Baron Milton von Kaltoubrun Kastello, was on the way to Toronto from Montreal in his Silver Shadow when he stopped by this certain spot in the Northumberland Hills for a picnic. Thoroughly enchanted by the panoramic vistas offered by the site, he decided to build his residence right there.
After acquiring a 3.2 acre parcel on the crest of the Northumberland Hills, he commissioned the Montreal architect, F. David Mathias to model his new home in North America after his favourite residence in France (we have the blue print on file). The finished product was a 4,495 sq.ft. Country Home with a Circular Drive and a four car garage. Needless to say, he spared no expenses in its construction using the finest material available. The most striking feature is the Dresden Sconces adorning each room.
As a testament to his penchant for large social events, the living room dimension is just shy of 1,500 sq.ft. . Both the Living Room and the Dining Room open to a large patio that overlooks Lake Ontario. Both the Master Bedroom, where his wife stayed, and an adjoining Bedroom, where he stayed, have similar views. The adjoining door can only locked from his side. Legend has it that he had occasion visitors from the side entrance that opened directly to his room. This door has now been closed to form a walk-in closet for this bedroom.
Since purchasing the house in 1966, the Maddocks carried on the tradition of stylish entertainment for guests from all over the world and upgrading the structures as required such as the recent overhaul of the roof in asphalt shingles (all 7,000 sq.ft.) by the top tradesmen in the region - the Crow Brothers.. Mr. Donald Maddock was the President and C.E.O. of the multinational Matthews Conveyors Company.
![]() Please click on Thumbnails to
Expand Pictures
Please click on Thumbnails to
Expand Pictures![]()
|
Special Features
|
||
Vestibule |
9 1 x 10 0 |
|
Powder Room |
|
|
|
Main Hall |
19 1 x 10 |
|
|
Living room |
43 9 x 33 4 |
|
|
East Wing |
||
|
Dining Room |
18 3 x 18 0 |
|
|
Kitchen
Breakfast Nook with Bay Window |
34 x 14 |
|
|
Pantry |
5 8 x 5 6 |
|
|
Mud Room |
9 5 x 3 9 |
|
|
West Wing |
||
|
Master Bedroom Room |
22 3 x 15 9 |
|
|
Ensuite Bathroom |
|
|
|
Bed Room No. 2 |
16 9 x 18 6 |
|
|
Bed Room No. 3 |
14 9 x 12 9 |
|
| Bathroom |
|
|
|
Sewing Room |
9 9 x 8 3 |
|
| Office |
12 2 10 0 |
|
GreatCanadianCountryEstates Home
Telephone: 416.441.2888 x 522 Cellular: 416.809.0909 /1.888.232.2088
Facsimile: 416-441-9926 Direct Fax: 1(866) 556-0823
Address: 2145 Avenue Road, Toronto, Ontario M5M 4B2 Canada
Member of the Toronto Real Estate Board