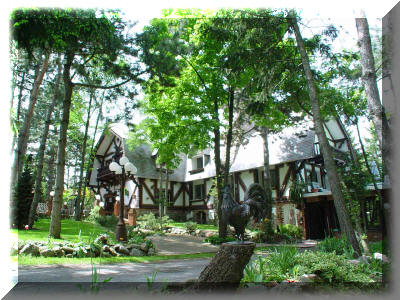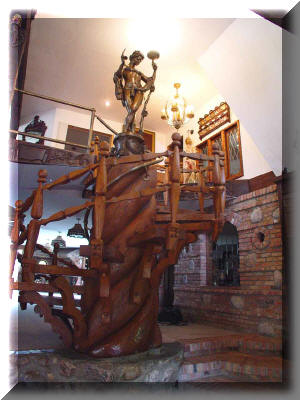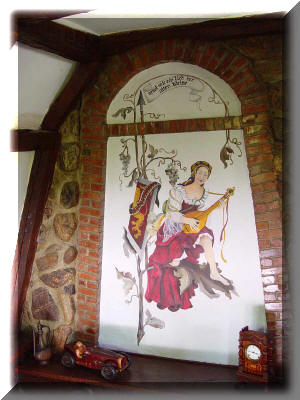|
In the Heart of Niagara's Wine County Surrounded by Vineyards Near Chateau Des Charmes |
Powered by:
Richard K.C. Ling, Broker
Harvey Kalles Real Estate Limited, Brokerage
578 Warner Road, Niagara-on-the-Lake
|
In the Heart of Niagara's Wine County Surrounded by Vineyards Near Chateau Des Charmes |
![]() Literally Tons of Carved Black Walnut
Literally Tons of Carved Black Walnut![]()
![]() Front Door
alone is over 1 Ton - Carved with Lead & Brass Ornament Inserts
Front Door
alone is over 1 Ton - Carved with Lead & Brass Ornament Inserts![]()
![]() 5¼
Acres with Pond, Miniature Canals with Gates, Surrounded by Mature Trees
5¼
Acres with Pond, Miniature Canals with Gates, Surrounded by Mature Trees
![]()
![]() Gazebo, Private Balconies, Terraces, Private Garden Patios and Detached Garage
Gazebo, Private Balconies, Terraces, Private Garden Patios and Detached Garage![]()
![]() Slate
and Ceramic Floors, Slate Roof, Exposed Whole Granite & Brick Walls, Imbedded
Madonna Sta
Slate
and Ceramic Floors, Slate Roof, Exposed Whole Granite & Brick Walls, Imbedded
Madonna Sta![]() er
er![]()
![]() 3 Floor-to-Ceiling Exposed Brick Fireplaces
3 Floor-to-Ceiling Exposed Brick Fireplaces
![]()
![]() Appraised at $1.5 million
Appraised at $1.5 million
![]()
Priced to sell at
CDN $990,000.00 / ~ U.S. $750,000.00
![]() CD Tour Available for
Qualified Request
CD Tour Available for
Qualified Request
![]()
![]() Download Feature Sheet in Adobe Acrobat
Download Feature Sheet in Adobe Acrobat
![]()
(1 MB File)
   |
||
 |
 |
 |
 |
||
Richard's Notes
![]() The
Region
The
Region ![]()
For the “uninitiated” to Canada, Niagara-on-the-Lake (www.NiagaraontheLake.com; www.NOTL.com), is noted for its world-class wineries, boutiques, gourmet eateries, hotels and, of course, home of the international renowned Shaw Festival (www.ShawFest.com).
It has secured as a popular spot for Torontonians (1.5 hour drive) as well as the World because of its proximity to Niagara Falls and the U.S. Borders.
![]() The
Estate
The
Estate ![]()
Unique. A timeless design with a hint of seventies retro – on 5.25 acres with a large pond, Gazebo and a detached Garage. Definitely majestic and awe inspiring with tons of carved black walnut gracing the interiors. It is at once a very private cocoon and spatially expansive. Grand Foyer with soaring ceiling and a Great Room with two levels and a private "Die Herren Ecke" (the Gentleman's Corner). Suitable for entertaining or "home office" environments as well as "in-laws" dwelling with minor modifications.
|
Grand Entrance |
||
Exterior |
|
|
|
27' 7" x 20' |
|
|
Reception Hall
Sitting Room |
14' 1" x 42' 10"
14' 5" x 12' 4" |
|
|
Enclosed Living Room (Two Levels)
Throne Room
Die Herren Ecke (Gentleman's Corner)
Sitting Room
Second Floor Library/Office Nook
Third Floor Atelier |
20' 11" x 23' 2"
20' 11" x 23' 2" |
|
| Second Floor | ||
| Master Bedroom |
23' x 17'1" |
|
Ensuite Bath Room |
|
|
Bedroom No. 2
|
10' 6" x 11' 9" |
|
| Landing (from Foyer)/Sitting Room | 33' 10" x 28' |
|
| Lower Level | ||
| Sitting Room |
|
|
Card Room |
|
|
Dining Room |
|
|
| Kitchen |
|
|
| Laundry Room |
|
|
|
OutSide Structures |
|
| Garage |
|
| Work Shop | |
| Gazebo |
|
|
Miscellaneous Details |
|
|
202 Seconds to Open with a 56.6 kbps modem
146 Seconds to Open with a 56.6 kbps modem
GreatCanadianCountryEstates Home
Telephone: 416.441.2888 x 522 Cellular: 416.809.0909 /1.888.232.2088
Facsimile: 416-441-9926 Direct Fax: 1(866) 556-0823
Address: 2145 Avenue Road, Toronto, Ontario M5M 4B2 Canada
Member of the Toronto Real Estate Board