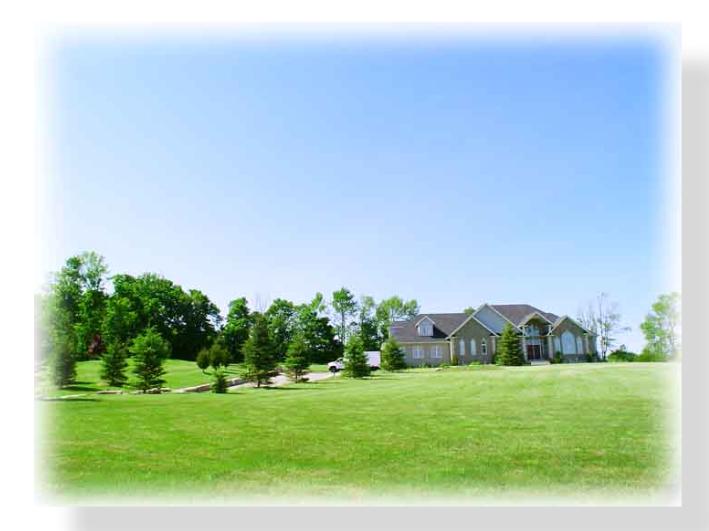|
|
A Unique Exclusive SMART Executive Community |
|
Powered by:
Richard K.C. Ling, Broker
Harvey Kalles Real Estate Limited, Brokerage
|
|
A Unique Exclusive SMART Executive Community |
|
Canadian $749,000 / ~ U.S. $500,000


![]() Richard's Notes
Richard's Notes
![]()
Bruce's, the boutique developer, works evoke memories of my formative years in California - "Never before it's time" loops the Napa Vineyard's motto in my mind's eye.
Since 1972, after a detour with projects spanning Quebec, Vancouver, Ottawa, Calgary, and Port Coquitlam, Bruce has fine tuned his passion for creating his masterpieces - one house at a time. "Why do you take one year to build a house when most other projects finishes in a fraction of that?" was my initial reaction. "Because I construct my homes one step at a time and inspect them vigorously each step of the way. If the standard is below my expectation, I will rip it off and reconstruct it again" was the response. It may sound a little "anal", but the result is a sterling reputation expanding through the region. "Did the developer build this home?" was put forth before one of the area agents booked an appointment to show a house.
I think Bruce is also a visionary. Westlake Estates, was a creation out of his sheer will. Seduced by the magnificent acreage of rolling hills, green spaces and majestic vistas, balanced by his practical side of the incredible location - minutes from HWY401 and the planned exit of HWY407, shopping and restaurants on Taunton Road and the $39 million state-of-the-art New Recreational Centre in Harmony Road North, he bought the land from the Westlakes a decade or so ago. Obviously, the cognoscente in the region agree with him. The Estate Community is now home to the Who's Who in the business, banking, international executives and real estate establishments. I should add that a substantial number of the privileged denizens continues to pour hundreds of thousands to enhance their dwellings.
Some of Bruce's Special Features
![]() The Home
The Home
![]()
Truly, this must be the best view within an hour radius of Toronto - and I do a LOT of traveling zigzagging within the circle drawn.
Tree lined with two walls of stacked stones (some 600 tons have been used as I understand it) looping at the end in front of the three car garage - ample space for additional guest parking. The apartment in the lower level was originally built for the owners' parents. This has the true feel of an apartment plus as the space is flushed with sunlight from the wall-to-wall window and the walk-out to a magnificent terraced stone patio. It is entirely self-contained and can be closed off when not in used.
Smart wired with CAT-V cable throughout for your data ports, satellite and audio visual systems.
The home currently houses a family of six Viking size adults with a revolving door for the children coming and going from schools and holidays. The atelier/loft is ideal for a home office with a commanding view.
The Upper Level is approximately 3,200 sq.ft. The Lower Level Apartment is 1,450 sq.ft finished + almost an equal sized portioned of it unfinished. The Atelier/Loft is approximately 450 sq.ft. (not including the closet space). Interesting features include: i)Switched receptacles in eaves for Christmas Lighting etc. ; ii)Vinyl (inside & out) Dashwood Windows; iii) Electrolux Central Vacuum System (c/w Super Plugs); iii)$2,000 UV Protection Film professionally applied to South facing Windows; iv) Wired for Alarm System and v)Auxilliary Electrical Panel for pool & outdoor lighting.
Immaculate condition. This brings new meaning to "Just move in and enjoy"!
(279 Seconds to Open with 56.6 kbps Modem)
(11 Seconds to Open with 56.6 kbps Modem)
Back to GreatCanadianCountryEstates HomePage
Back to TheLingRegistry HomePage
Telephone: 416.441.2888 x 522 Cellular: 416.809.0909 /1.888.232.2088
Facsimile: 416-441-9926 Direct Fax: 1(866) 556-0823
Address: 2145 Avenue Road, Toronto, Ontario M5M 4B2 Canada
Member of the Toronto Real Estate Board