Harvey Kalles Real Estate Limited, Brokerage
351 George Street
![]() Award
Winning
Renovation
and Featured
in Janette
Higgins
"The
Best
Places
to Bed
& Breakfast
in Ontario"
(Fifth Edition)
Award
Winning
Renovation
and Featured
in Janette
Higgins
"The
Best
Places
to Bed
& Breakfast
in Ontario"
(Fifth Edition) ![]()

Canadian $428,000/~U.S. $330,000.00
Please click on Thumbnails below to enlarge Pictures
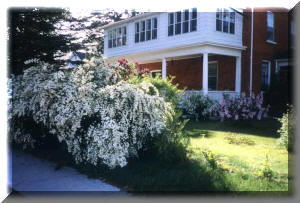 |
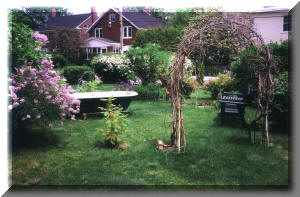 |
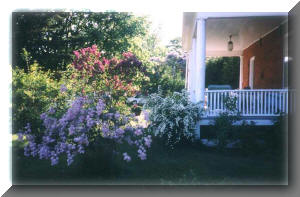 |
Richard's Notes
The Region

Tap into what the cognoscenti have known for several years, a little bit of insider information if you will - Port Hope and Cobourg is turning into a bedroom community of Toronto. 50 minutes of highway driving east of Toronto on HWY 401, Port Hope is one of (maybe a couple), towns in Ontario that has a proactive Heritage Conservatory that has prevented bulldozing of Century Homes for Parking Lots - "managed growth" is a term that comes to mind. Cobourg, just 10 minutes east of Port Hope, is the "sister" township that is one of Toronto's favourites. Then there is Grafton, just another wee bit east.
And it is a good thing. Steeped in history, the "triplets" were the playgrounds of the Rich and Famous since the early 1800's. That would explain all the majestic estates in the surrounding countryside.
Northumberland County, where the "triplets" lie, benefits from the growing trend of "city folk" moving out from the hustle and bustle in the "big smoke" to somewhere quieter and safer. With the Internet revolutionizing the way we do business and communicate, many have taken advantage of what telecommuting has to offer. When we placed the Director of Marketing for a major National Bookstore in Grafton 4 years back, he traded his home in North York for a 100 acre farm with a restored Century Home that once belonged to the Masseys for $550,000. I am sure it's worth a lot more now. A recent article in Toronto Star (July 1, 2002) mentioned that a developer from Peterborough is planning to develop a 4,800 people retirement community in Port Hope. He does have the vision and started accumulating land mass 10 years back.
Northumberland County is only part of this "managed growth" phenomenon , although, additionally, there seems to be a trend in Health Spas popping up the the area as well as the traditional Country Fare. Moving slightly eastward, we have the Big Apple in Colborne that opens year round attracting millions. And Brighton turning into a well received retirement community - great success in the development of Brighton-by-the-Bay by a REIT. Then Prince Edward County, with picturesque Picton, is turning into the other Wine Producing region. After selling The Hillcrest in Port Hope to an area Spa, I see a few more popping up that provide a variety of alternatives and choices. Another client from the U.K., now a good friend, is setting up another one in Brighton. I am sure this will be quite special - as influenced by her background as a hotelier in Africa and her son as an impresario in the entertainment/music industry in the U.K. and New York. Then there is Trenton and Belleville, led by one of the most dynamic Economic Development Boards in the person of Chris King; and Kingston, which is experiencing phenomenal growth.
From another point-of-view, with the reciprocal commerce between Toronto, Montreal and Ottawa, Northumberland is the Gateway to Toronto from travelers in these regions. A good break after 4 - 5 hours of driving!
| Essex House |
|
Please click on Thumbnail above to enlarge Picture
History
Built around 1896, Essex House is an all brick representative of the later Victorian style popular in the area at that time. I don't know the social status of the original owners, but, based on the size of the rooms, I would venture a guess that they are of a certain level of social prominence. In 1951, Dennis A. Bergins and his wife, Helen J. Bergins purchased the property and stayed there for some 50 years until the current owners. The Bergins owned and operated the area's IDA Store.
The Current Owners
Please click on Thumbnail above to enlarge Picture
Pat Arato and Annette Young, originally from the U.K., a prominent pioneer and senior executive, respectively, in Toronto's Health Sector, fell in love with the place on first sight. In 1996, sparing no expenses, they gutted the entire building (all 3,650 sq.ft. and exterior) and modernized it to their exacting standards and personal styles. Being socially conscious, they want to make sure that the physically challenged individuals have access and built a ramp on the side porch and converted the Library into a double with an Ensuite that can accommodate them comfortably (oversize). They have also built a fire barrier wall on top of the stairs and dotted the whole property with emergency lighting.
Shortly after the renovation, Christine Stewart, the former Minister of the Environment, has christened the launch to a most auspicious start.
The Property
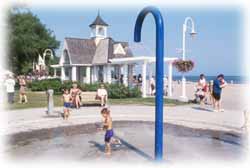
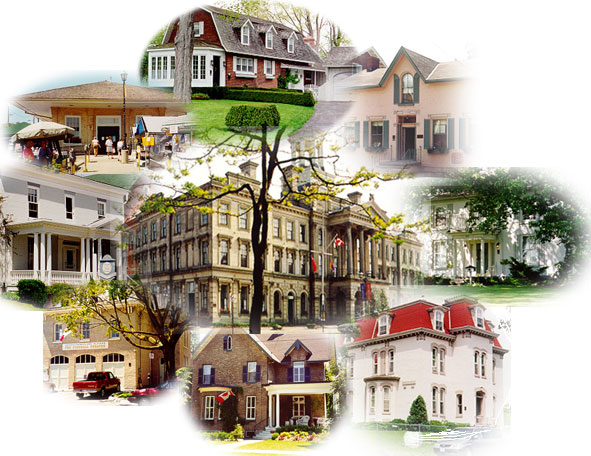
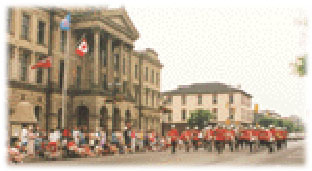
Charming corner lot just minutes (walking) from i) the main strip on King Street - you can see the Bell Tower on the Sun Room; ii) the Waterfront Park (Lake Ontario); and, a little longer walk, to the Via Train station. George Street has been designated Heritage Street but the building is "Heritage Free".
I think the price point is an excellent value with all the work done and being in a prime location.
My favourite is something that Annette has done - all the light switches in the house controls the upper socket in each room! Small detail but so convenient! I also like the lay-out vis-à-vis privacy for the occupants. I see the building in three comfortable zones. The Lower Back Zone is "self-contained" with a bedroom, 3 pc bathroom and access to the back yard and side entrance with patio. The wheel chair access ramp is an extension of this patio. There is also a trap door that opens up for the Full Basement here.
The Second Floor Back Zone comprises of the Bedroom with a 3 pc Ensuite (Shower) as well, with the Laundry Room next to it and the Back Stairwell and Linen Shelves.
The Second Floor "Sanctum Santorum" Zone comprises of an office which walks through to both a 4 pc Ensuite to the Bedroom and the Sun Room which runs the length of the side of the house. This is the prize.
The other Second Floor "Sanctum Santorum" Zone comprises of two separate bedrooms with individual Ensuite (4pc @) and a well lit sitting area with the mini-library (built-in shelves).
Finally, there is the front "mini" zone with the wheel chair equipped bedroom which was the library of the original house with the fireplace closed off.
|
Ground Floor ~ 9'5" Ceiling |
||
Foyer - Centre Hall
|
|
|
Living Room |
17' 6" x 16' 3" |
|
|
Dining Room |
17' 6" x 15' 9" |
|
| Kitchen |
20' x 0" x 8' 2" |
|
|
Back Suite Sitting Room
Bedroom No.1
Bathroom |
15' 3" x 7' 1½"
12' 7" x 14' 5"
|
|
|
Bedroom No. 2 (Front
Suite) Ensuite |
13' 4" x 12' 5" |
|
|
Second Floor ~8' 10¾" Ceiling Fire Resistant Walls at Landing |
||
|
Office / Bedroom No. 3
Ensuite Bath Room |
11' 9" x 11' 2" |
|
Sun Room |
31' x 10' |
|
Bedroom No. 4Ensuite Bath Room |
13' 3"x 12' 7" |
|
|
Bedroom No. 5
Ensuite Bath Room |
13' 3" x 13' 6" |
|
Bedroom No. 6
Ensuite Bath Room
|
15' 9" x 13' 1" |
|
Bedroom No. 7
Ensuite Bath Room
|
13' 4" x 16' 9" |
|
Laundry Room |
||
|
Sitting Room
Access to Back Stairs |
|
|
| Garage |
|
|
|
|
|||
|
|
|||
|
|
|||
| 2002 | 2001 | 2000 | |
| Gas | $2,476.32 | $1,818.09 | $1,955.04 |
| Hydro/Water | $1,375.50 | $1,203.36 | $1,310.36 |
| Water Tanks | $392.48 | $359.12 | $341.23 |
More Pictures
41 Seconds to Open with a 56.6 kbps modem
76 Seconds to Open with a 56.6 kbps modem
GreatCanadianCountryEstates Home
Telephone: 416.441.2888 x 522 Cellular: 416.809.0909 /1.888.232.2088
Facsimile: 416-441-9926 Direct Fax: 1(866) 556-0823
Address: 2145 Avenue Road, Toronto, Ontario M5M 4B2 Canada
Member of the Toronto Real Estate Board